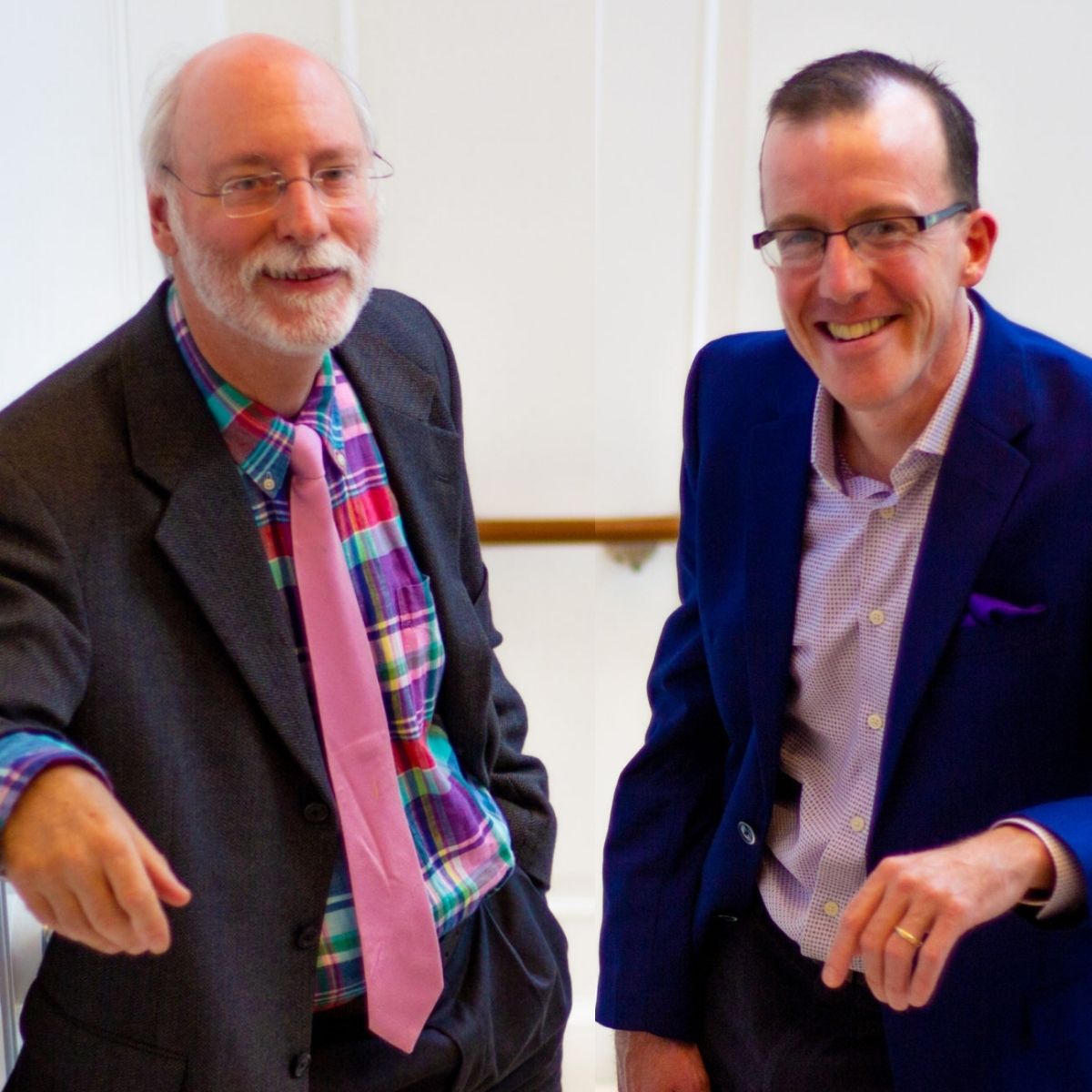The lower half of our house is the rec room and suite. The rec room was a disgusting unfinished mess when we purchased the house, complete with stained industrial carpet, wood paneling, exposed wiring, an awkward passthrough to the stairs, a giant hole in the ceiling where a fireplace used to be along with its massive concrete stage (cleverly hidden by the sellers under that rug), and a furnace in the center of the room.



We started by putting down the new driftwood flooring we ran throughout the upper level, ripping down all the paneling, fixing the electrical mess, adding insulation, framing in what would be the furnace closet and under-the-stairs storage closet, drywalling the walls, installing doors on the closets, drywalling the missing sections of the ceiling, installing light fixtures, painting everything, and adding baseboards and trim around the room.
The first zone in the rec room is the home office. This was probably my favorite space to design: simple, spacious, clean, and earthy.

If you’ve read my Minimalist Mama Record Keeping post, you know that this is every document we own (as a home owning and renovating, entrepreneurial, 2-car, homeschooling, family of 5 plus dog). I have a white board with a family intention, my bucket on paper, a love note from a kid, and my Sage Parenting intentions (kind of like seasonal goals). I have a few copies of my books plus a plant and felt ball garland (in custom colors). In the low bookshelf are things like the printer, paper, envelopes, etc.

In the far corner of the space is a large floor plant, to freshen the air. West is often playing on the rug in front of the desk and on the window seat while I work. Having a clear, open, uncluttered work space is essential for me. It’s like a clean slate for our creative work.

The view is so inspiring. There is a large tree-facing window on the side wall and a sliding glass door straight ahead of the desk overlooking the Sound. Nothing beats a view for writing.

This Magnolia Home glass holder was gorgeous in my last kitchen but has been repurposed in this house as a skateboard display rack for the skater boy I married. Purposeful beauty is something I strive for in my home.

The lounge is the next zone in the rec room. It serves as a guest room when my mom and friends come to visit us (which we love holding the space for) and as a loungey hangout for chillaxing while mommy works at the desk or as the “mountain” for a rousing round of king of the mountain. It’s a big soft place to land with a dreamy view.


Beside the lounge is the playroom, where we have all of the toys/materials/activities for play and homeschooling for 3 kids that are out of rotation (not featured upstairs in the great room) yet accessible. You can read all the details about the materials we utilize and how we organize them in Sage Homeschooling: Wild and Free.

Then we have the mud room zone with our shoe shelves. When we walk in the front door in our muddy boots, we trample down the stairs and deposit them here before heading up to the main level.

According to the appraisers, this space was the biggest wow factor in terms of transformation and I have to give massive credit to my brilliant husband for blossoming into a master craftsman.
Next up, the income suite.
You can also tour the bathrooms, great room, and kitchen.



+ Comments
Join the discussion →
0