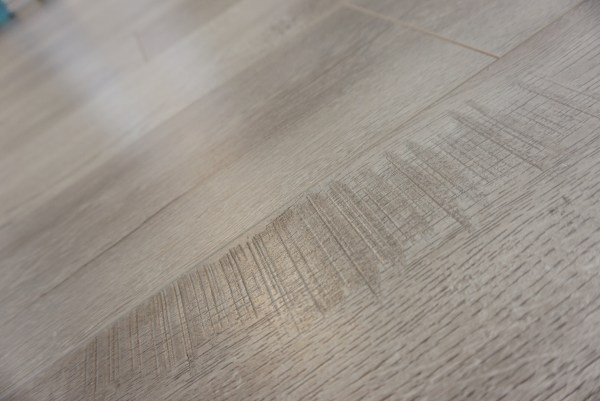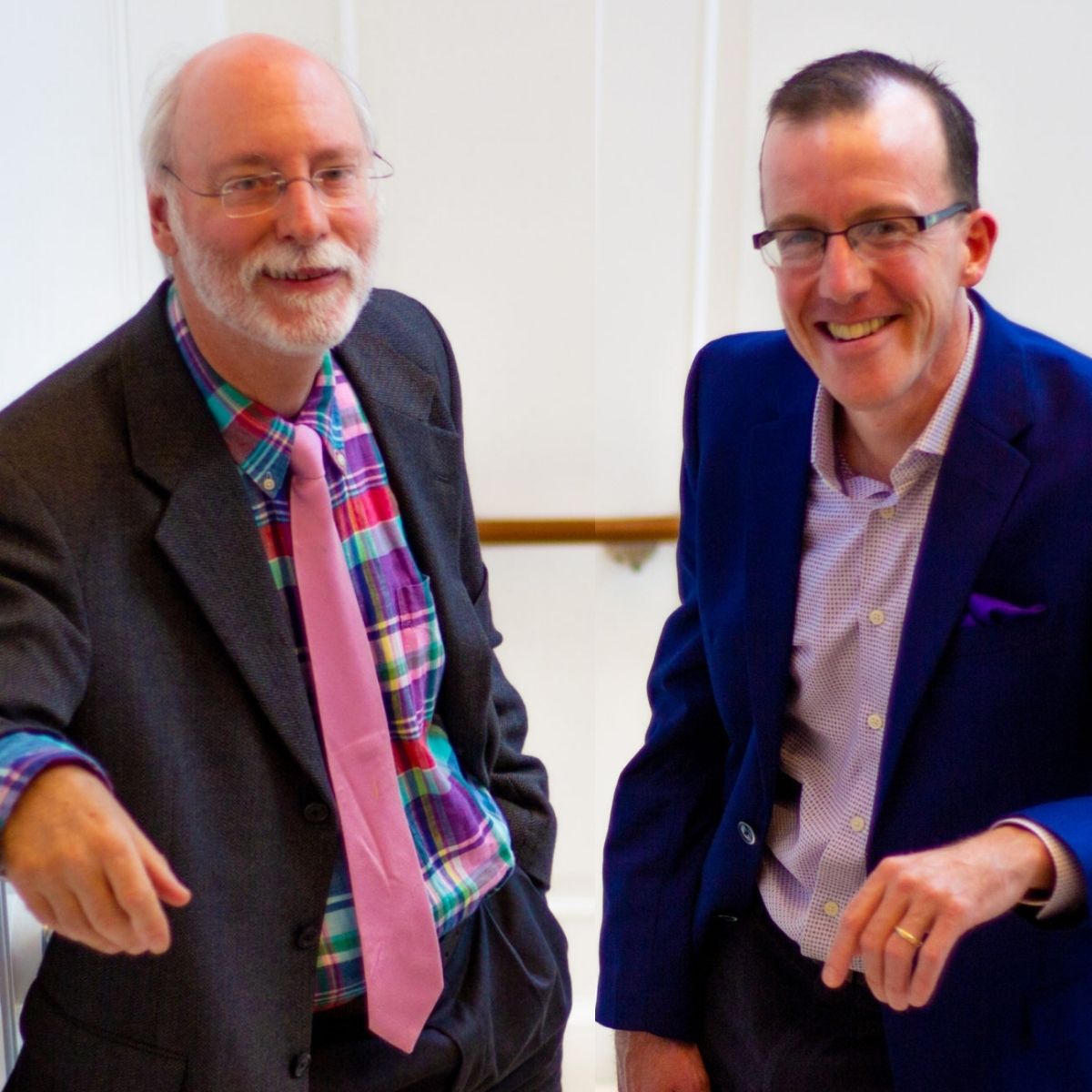The great room in this house really lives up to its name. It’s the reason we fell in love with this place and I am so excited to share it with you. Last time, we had the big kitchen reveal and now you get to see the rest of her space siblings that make up the great room: dining, living, (homeschool,) and foyer.
Let’s begin underfoot. The floors of this house were a hot mess. There were giant holes straight down to the lower level (from a massive fireplace that was removed) and a mix of nasty old carpet, scrap wood, and linoleum.
We removed the old flooring (glued down linoleum is a bitch),
laid new sub floors, and installed (with good help) a warm gray driftwood laminate with distressed details that is crazy durable throughout the entire house (both levels).
Now overhead: the ceilings – so much character, and one of the very few things (along with the windows) we did not have to rebuild. They make me weak in the knees.
If you come over for a visit, you will enter through the foyer, which might not seem that exciting but has actually been one of our biggest, longest, and most challenging projects. Before there was a huge hole running the span of the upper railing (perhaps from a built in planter box), nasty carpet on the stairs, layer upon layer of ugly tile in the entry, a hole in the drywall, and an exterior upper railing (someone put a patio railing in the great room) and completely broken iron stair railing (as in, lean on it and you would tumble to your death).
We repaired the drywall, stripped off the layers of bad flooring, and had to figure out stair edges, noses, backings, and moldings along with our floor guy (which was a challenge given all the weirdness in this hand built house (I love weirdness)). Biggest of all, we had to build these stair railings, on our own, by hand. I will never look at a stair railing the same way again. It was HARD and my husband took the lead and figured that shit out like a railing ninja. It took weeks of work but this entry is now SAFE (a tall order with 3 little spidermen) and hopefully looks nice too. Does it say, “Welcome, you won’t plummet to your death in this house”?
Down the hallway near the top of the stairs are all the bedrooms and bathrooms on the main level. The only drawback to having a house with walls of glass is that there is no wall space for hanging pretty things. There is 1 spot at the end of the hall where the watercolor my grandma painted and framed for us found a perfect home.
Now on to the main event. This is where most of the living, loving, and learning happens here at The Lighthouse.
Notice we have no area rug under the dining room table and no coffee table in the family room. Form follows function here with the greatest of intention. That 6 square feet around my dining room table is the messiest square footage in the entire 3000 square foot house (1500 on this main level where we mostly live). We don’t want to worry about messes at all and we want our children to feel free to attempt everything they want to in this area without fear of spills or uptight parents. This table is where my 5 year old fills his glass from a gallon of juice and my 8 year old attempts a new splatter painting technique. With a rug underneath, I would be filled with anxiety. But like this, it’s a 30 second wipe up and done (and it’s a clean up they can do themselves). I have 3 lively, creative boys and they require open space. The real estate in the center of the family room is the most valuable play zone and transforms from wrestling arena to train track depot in an hours time. With a coffee table, all those big ideas were hampered. Now the play canvas is wide open. I do want to note that having a flat surface is important too, but since this space is open concept, we have the dining room table right there for use.
Down in the rec room we have a wall of bookshelves brimming with toys, materials, and activities. Up here we have a select few featured things that get rotated on a regular basis. It’s important to keep the playscape stripped down. A simple and calm space with just a few rotated activities and materials is the play and learning sweet spot for most kids and families. Remove 5 things from your playscape today, right now, and watch the now seen activities come alive in the hands of your children.
But the best part is the 180 degree view: evergreens, Puget Sound, Maury Island, and snowy mountains. The trees just to the left are home to 2 bald eagles who soar in a majestic dance on the coastal winds outside our windows.
Even the kids can’t help but grab a blanket and be awe struck.
We’re renovating the whole house all at once (out of necessity) while we live here and we’ve been here about 2.5 months. I would say we’re about 70% done but as spaces become finished, I’ll keep sharing them. Next time, bathrooms. Then bedrooms, rec room, in law suite/income property (my father lives with us), and exterior.















Such a beautiful house. I just love it! I love the mid mod architectural details so much!!
Thank you so much Katja!